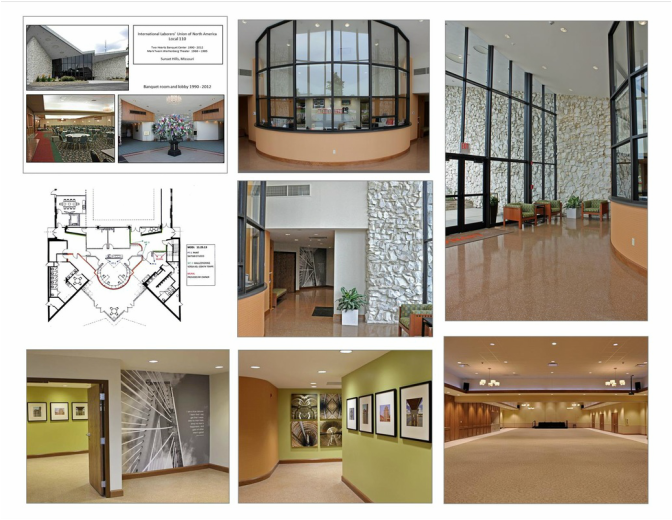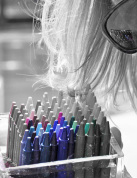 From top left: exterior with before images of banquet hall and lobby, new general office, lobby and reception area, floor plan, south corridor, mural wall, gallery in vestibule leading to banquet hall From top left: exterior with before images of banquet hall and lobby, new general office, lobby and reception area, floor plan, south corridor, mural wall, gallery in vestibule leading to banquet hall Interior design affects the physical and psychological health and well-being of the people who use the space. Ideas Only: Color & Design was given the assignment of transforming a 1960’s structure that boasts strong intersecting lines, into a business office and a gathering space for a group of hard working beer drinkers as well as a dressy evening crowd sipping champagne. The goal was to respect the building’s bones, reinvent its past, while transforming its function and styling for today’s LEED conscious client. The redesign began with the creation of a circular glass office set inside the soaring exterior glass and limestone walls. The new lobby services the daily business of union members and serves as a pre-reception room for banquet events. The 1980’s refurbished hotel seating rests seamlessly against the glass and limestone walls. Re-purposed mid-century bar tables are placed in the lobby during cocktail gatherings. A symbiotic relationship between the labor union members and their new home was developed through color and photo art. The color palette is based on the work performed by union members. The custom terrazzo flooring is inspired by the Meramec River pea gravel used in concrete at construction sites. The amber clay wallcovering was pulled from hues of layered earth found when drilling underground shafts and tunnels. The familiar wheat grass green found in the upholstery fabric and walls complement the warm hues and complete the organic retro palette. A local photographer was commissioned to shoot images of work produced by the union members. The photo art and color palette are used as a way finding strategy leading to the banquet halls. The banquet halls were stripped bare except for the oak paneled walls. The ceiling height was raised to accommodate the return of a full size theatre screen and state-of-the-art projection system. The space was fitted with four types of dimmable LED fixtures that will meet any occupants lighting requirements. The neutral blonde color palette intentionally takes back stage so that the space can be transformed for any style beer or champagne event. Banquet Hall and Lobby Reception rental information: Laborers Local 110 4532 South Lindbergh Blvd. St. Louis, MO 63127 Phone : 314.892.0777
0 Comments
Leave a Reply. |
Details
AuthorGeri loves to consume color through art, architecture, photography, and interior spaces of all built environments. She is a museum enthusiast. Exploring new places, cultures, and restaurants will always be a part of her life. Geri loves the creative process of cooking with natural fresh local ingredients and adores the beauty of colorfully plated food. Archives
July 2021
|

 RSS Feed
RSS Feed