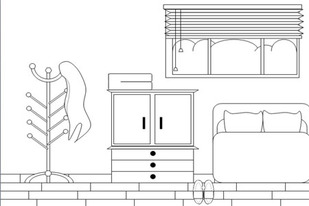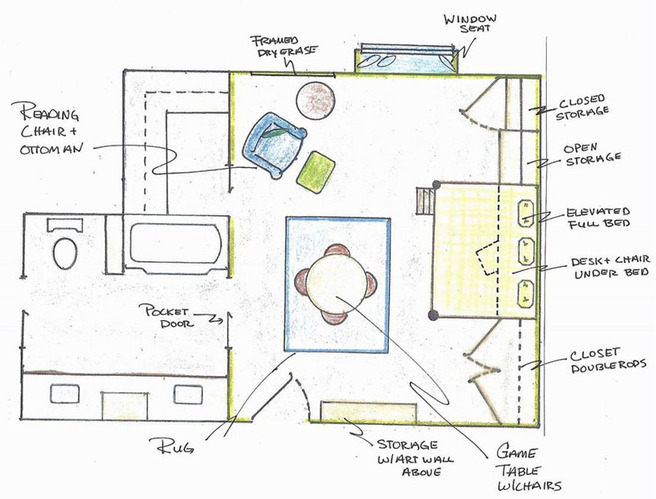 How might I involve a child in the design process of their own room? How would I work with them to help give them a sense of control over their space? What techniques could be used to help them understand what is happening and what role they are to play? As a designer who understands the importance of evidence-based design strategies and the importance of a child's personal space I will have this discussion on a serious note. To narrow the discussion I must first establish an age range as each age group will vary somewhat. Let's choose the five to seven year old group. As a designer working with a young child between five and seven I would first make sure I understood the mind set and capability of the child. Having worked in the classroom with the learning disabled child and the mainstreamed child I have a leg up on this process. I would arrange to spend time with the child – about 30 to 45 minutes preferably without the parent present. I would create a list of activities to do with the child that would help me determine interest, ability, and developmental positioning. In reviewing the neurodevelopmental themes for evolving expectations (Mel Levine, 2000) of the five to seven year old I would make note of several themes: attention, temporal-sequential ordering, spatial ordering, memory, language, neuromotor functions, social cognition and higher- order cognition. With this information (it sounds serious but really is not) I would create a preliminary drawing of the space that would include elements determined by the play time interview. A second meeting with the child and the parent would reveal the concept of the room using the drawing and floor plan illustrating the zones for sleeping , reading, fine motor activity, and imaginative play. Gross motor activities would be better suited for other locations in the home and yard. The color palette would be discussed along with options for encouraging task completion, sequential ordering, musical rhythms, visual discrimination, vocabulary enhancement, and classification skills. This preliminary plan would be presented with questions for the child to answer. A child this age a child is not ready to determine bigger design decisions but is ready for simple multiple choice options. Example: “The reading center will be in this corner. Would you like it to have a green pillow or a blue pillow on the chair?” Of course I would avoid open ended questions such as, “What color pillow do you want on the reading chair?” And of course I would have determined with the parent an acceptable color range in advance and allow the child to make minor decisions creating the impression that these are important decisions. This process is all about empowering the child so that the space becomes his/hers. A child of seven going on eight should be demonstrating emerging brainstorming skills, understands that other peoples’ opinions matter, and is ready for group discussion. A designer therefore should be cautious when working with the five and six year old who is emerging out of the “me” stage. My design strategy would be to avoid a theme within the bones of the room to encourage creative thought and imagination, and manage gender identity issues. This allows the space to grow with the child. The character of the room would take shape through the child’s play and current interest. And, at the end of the day the room is cleaned up and ready for the next week’s world of imagination. Here is a plan for a seven-year-old child whose room is being redesigned with the introduction new materials and colors. This boy’s room provides zones for multiple activities. The elevated full size bed with ship’s ladder allows for a private study space for desk and chair underneath. The game table with four chairs allows for group interaction. The reading chair with ottoman next to a side table and lamp provides a comfortable place for reading alone or with a parent. A built in storage box next to the door can be used for toys and art supplies with a cork board mounted on the wall above to display art and photos. To the left of the window is a framed dry erase marker board so the child can create a picture poster of favorite theme of the week: dinosaur, trains, sports, etc. The window seat provides seating for viewing the outdoors for a restorative experience. The bed wall contains built in storage on both sides of the bed: right side contains double rod for hanging clothes with shoe rack below; left side contains closed storage with shelves and drawers for clothing and an open storage with shelves for displaying favorite artifacts, trophies, photo frames, and books. The top surface of the open display storage next to the bed is the same height as the mattress to allow for a small lamp and clock. Using the built in storage cabinets for clothing allows for the walk-in closet with pocket door to remain empty for imaginative play: hide out, space ship, ocean liner, or castle. If the closet space is needed drapery panels with grommets could be installed on the underside of the bed frame for privacy and imaginative play. The bathroom is shared with adjacent bedroom and provides water access for arts and crafts projects. The color palette is gender neutral: nature’s shades of greens and blues set against the warm wood tones of the floor and cabinetry. There are no patterns other than textural variances on the chair, ottoman, rug, or bedding creating a background for whatever the child creates in his art and chosen artifacts. In this room his concepts, hobbies, and interests are featured not that of prepackaged bedding ensemble with cowboys, star wars, or dinosaurs. This room is neat and tidy avoiding excessive visual disturbance creating a restful environment.
As this seven year old boy matures the room can grow with him. No dinosaur paper to remove from the wall or juvenile bedding to replace (until it wears out of course). The color palette is non-descript in age. The child height game table and chairs can be removed and replaced with oversized bean bags and the walk in closet becomes a closet again. This room provides an environment that will teach and encourage adult readiness skills: organization, time management, social cognition, language skills, spatial ordering, creativity, academic preparedness, restorative behavior, etc. The time to learn adult skills is as a child and this room offers the opportunity to do just that. Note: Decision to not include a television or computer was intentional and not an oversight. Young children, all of us for that matter, need a place to get away from the world. Cable TV and internet should be used in the presence of the parents not behind closed doors. Children should learn that there is a proper time and place for certain behaviors. ------- Mel Levine, M. (2000, January). Neurodevelomental Themes. Cambridge, MA: Educators Publishing Service.
0 Comments
Leave a Reply. |
Details
AuthorGeri loves to consume color through art, architecture, photography, and interior spaces of all built environments. She is a museum enthusiast. Exploring new places, cultures, and restaurants will always be a part of her life. Geri loves the creative process of cooking with natural fresh local ingredients and adores the beauty of colorfully plated food. Archives
July 2021
|


 RSS Feed
RSS Feed